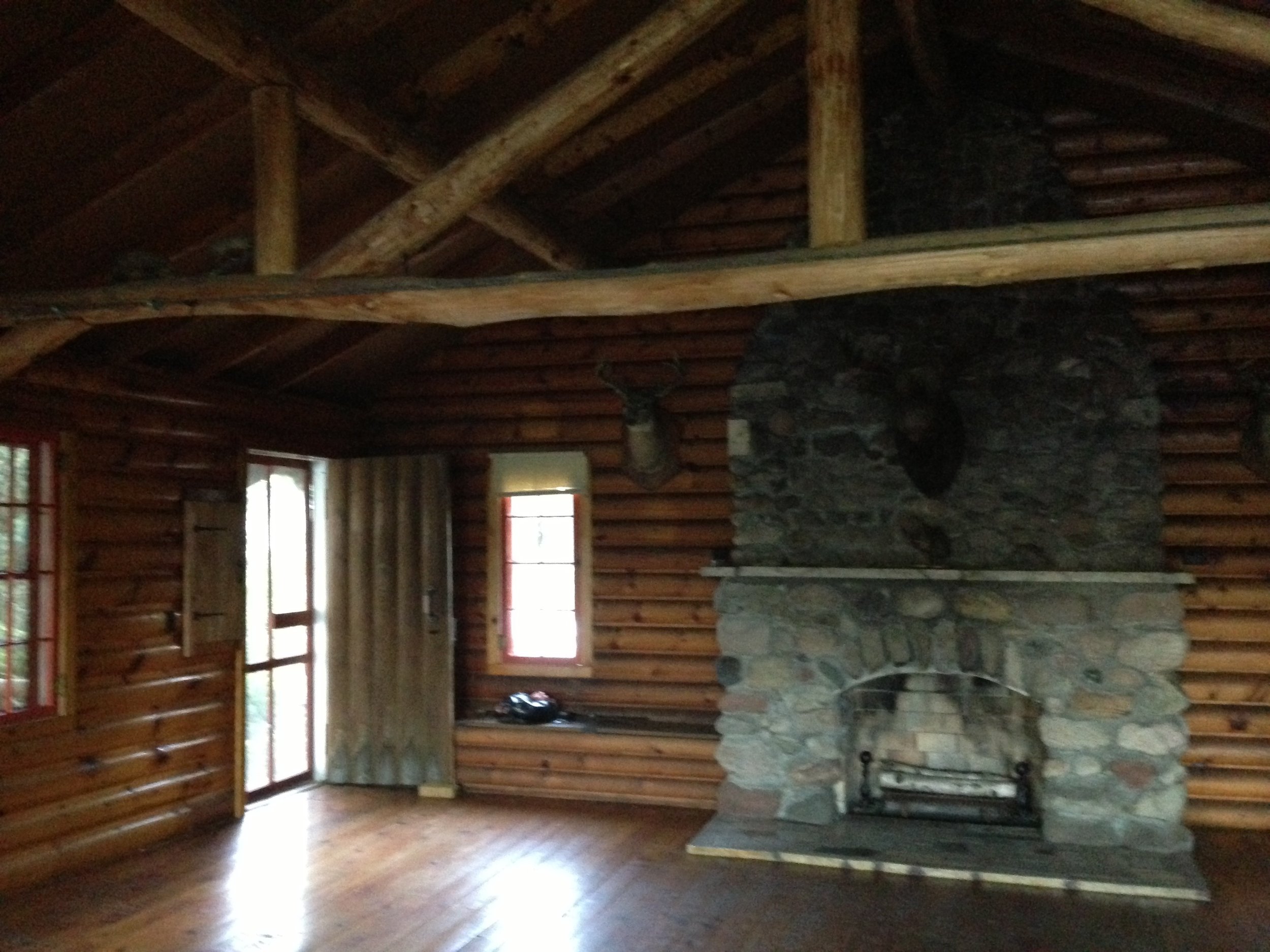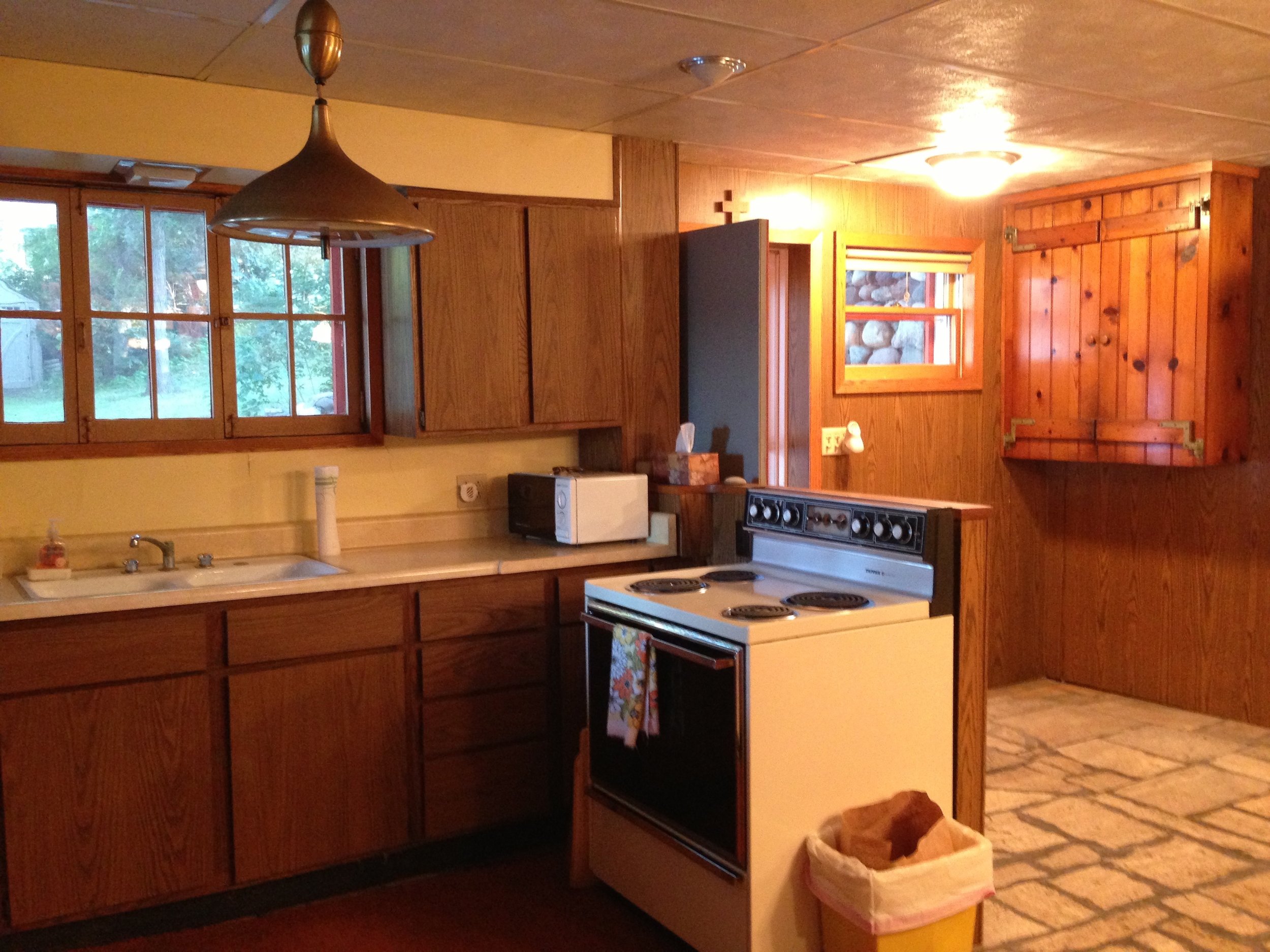A Rustic River Retreat
An historic 1930’s cabin
Before …
A Rustic River Retreat
• Design Statement •
The original homeowner, a do-it-yourself carpenter, built this cabin in the 1930s with help from family and friends and without electricity or power tools.
The fireplace stones came from weekly trips to the local cemetery. The moose, a cabin symbol of strength and perseverance, was shot on November 11, 1918, the day WWII ended, and came to the cabin in the early 1950s.
The new homeowners felt strongly about honoring the history of the original cabin. It was important to maintain its authenticity and 1930’s charm.
Most of the cabin was not salvageable and needed to be rebuilt. The original stone fireplace was acid power washed and tuck-pointed. A century old “white oak” reclaimed beam was hand-picked and hand-scribed to fit over the existing mantle, adding depth and proper proportion to the size of the fireplace. The moose was refurbished and is highlighted with recessed lighting. A large but airy iron chandelier with bronze elk heads was custom designed for the great room, while large sconces visually expand the space by highlighting the room’s perimeter.
A locally handcrafted stair rail made of pine branches and a cedar tree trunk replaced the existing rail, and adds dramatic interest to the space. (See note below for more on the twig staircase.)
The furniture includes a Chesterfield sofa bed with storage ottoman and antique Old Hickory furniture, along with other antiques found at various antique markets.
A large custom bookshelf with brass library light fixtures conceals the Subzero refrigerator as it incorporates the open kitchen into the great room.
The floor is a whiskey barrel hickory containing square nails. The ceiling and walls are all reclaimed pine with a natural finish.
This cabin now looks and feels like it’s been here for 100 years. It is once again poised to be the backdrop for a new generation of family and memories.
The Twig Staircase and Cabinet:
This unique stair rail is one of the first elements to catch your eye as you walk through the front door of this rustic cabin. It is intended to be a showpiece, a one-of-a-kind piece of art.
The stair rail is made out of twigs, and was completed with a clear natural finish. The contrast between the light-colored twig railing and the much darker reclaimed pine walls enhances the conglomeration of twisted branches while creating a subtle yet impressive focal point.
The branches and handrail are both cedar, the newel post is an actual trunk of a cedar tree. The railing was handcrafted on-site, one branch at a time, for a tight custom fit.
A custom angled cabinet was incorporated within the staircase. It is an efficient and creative use of space that offers plentiful storage for books and board games. This cabinet is made out of reclaimed pine with a natural finish to coordinate with the cabin walls. A hidden space containing mechanical equipment is behind it.
A great find of two matching antique rugs, made by the Amish, were purchased and carefully spliced together creating a stair runner. Complete with a few authentic “age stains”, this rug was chosen for its period color and ability to add a dimension of oldness to the stairwell.
Old duck decoys, left over from the original owner, are strategically placed along the side of the staircase. A fun reminder, to have our “ducks all lined up in a row”!
This custom one-of-a-kind twig staircase cabinet is a functional piece-of-art that invites guests into the warm rustic cabin with a WOW factor, as it leads the way to the lower level for a hidden and unexpected storage surprise.
The Kitchen:
This amazing kitchen was relocated from the basement of a charming, rustic 1930’s cabin to the upper main level. Custom cabinetry was positioned around windows showcasing the St. Croix River view. A Rohl farmhouse sink was centered on the windows, along with the center island. The range is centered within the island with the hood positioned strategically overhead.
The view was the priority and the space was limited, it made sense to have the large Subzero refrigerator located on the right side of the kitchen where it could be tucked behind a bank of custom bookshelves. The large custom dish cabinet with leaded seedy glass doors balanced the space on the opposite side. This posed a challenge for the placement of the remaining appliances. It was logical to locate the dishwasher to the left of the sink near the dish cabinet leaving no other choice than to have the dishwasher placed across from the range. The clients loved everything about their unique rustic kitchen and were in favor of this appliance arrangement.
Much thought was also put into the details in the rest of the kitchen, including:
custom designed and built cabinets which contain pull-out drawers, spice rack, tray divider, pull-out trash
built-in Wolf and Subzero appliances
beverage cooler located in island
Rohl farmhouse sink and polished nickel bridge faucet
custom dish cabinet with leaded, seedy glass doors
matte black granite on counter top perimeter
live-edge walnut top on center island
custom stick detail on front of island (ties to custom front door)
weighted pendant lights above island
whiskey barrel hickory floor with square nails
reclaimed pine ceiling and walls
This gourmet kitchen is open and inviting. It is filled with many creative and handcrafted details. It showcases the sought-after panoramic view of the river while providing ultimate functionality for this rustic river kitchen.






















