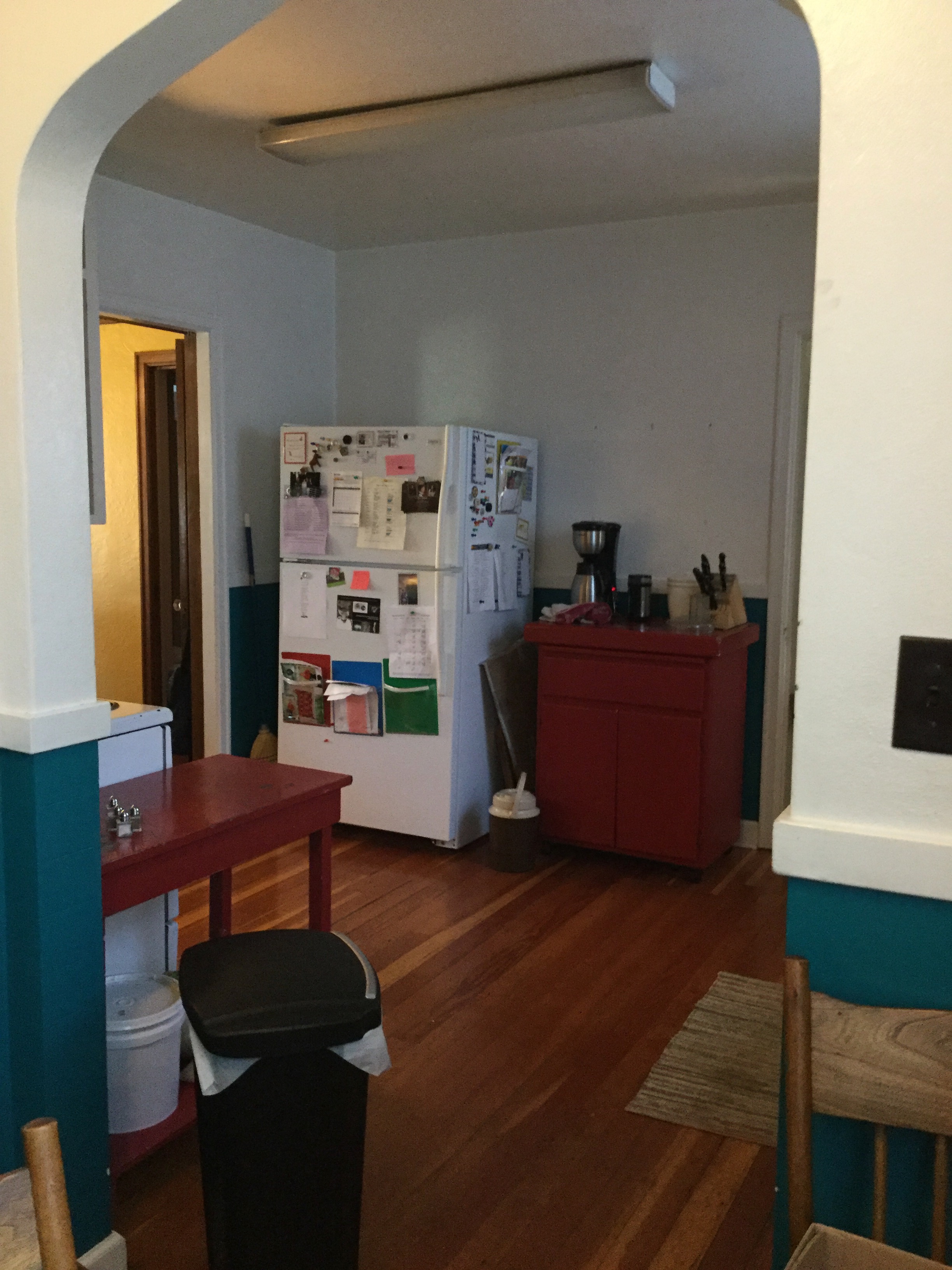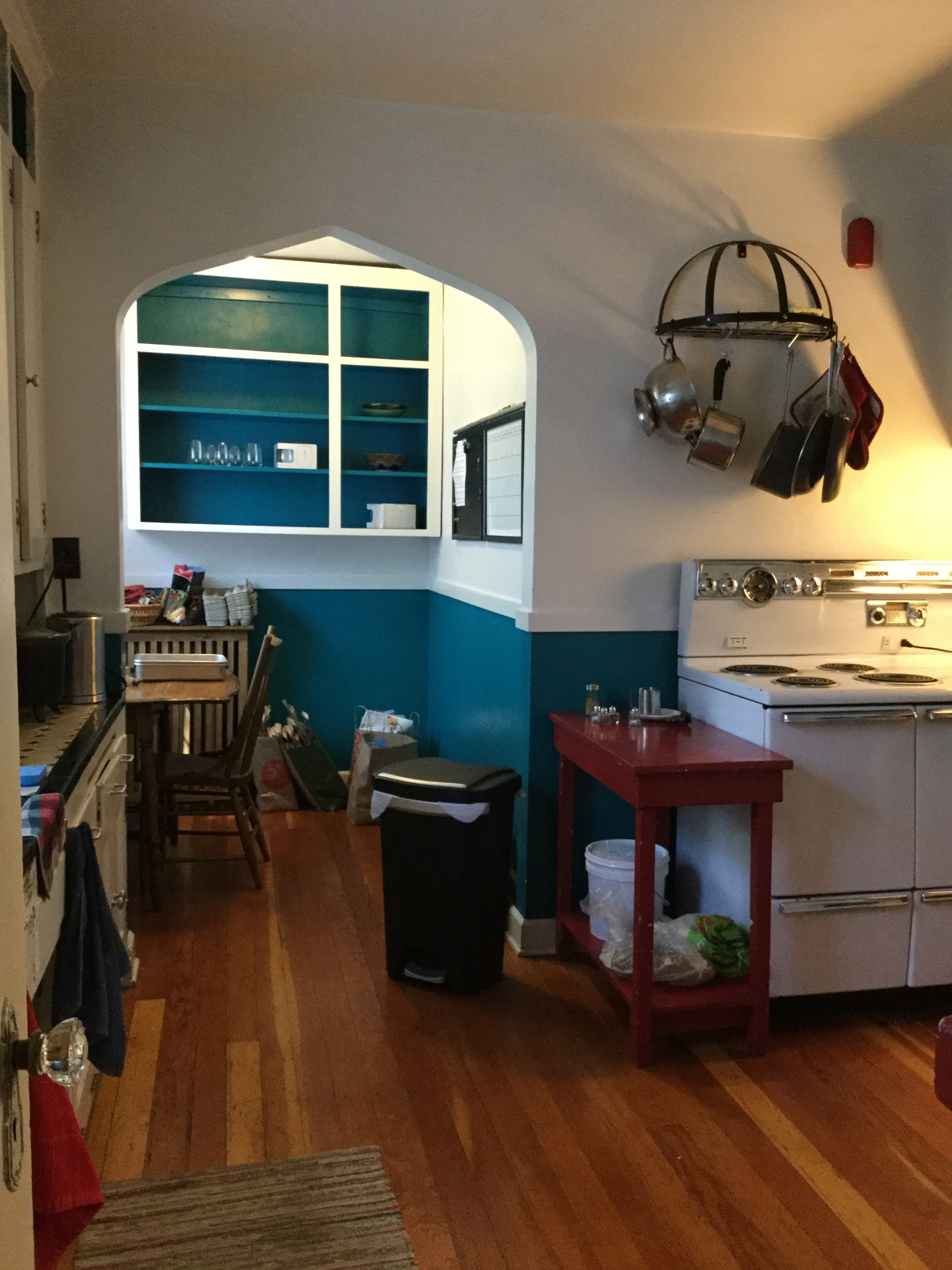Classic Kitchen
A congested kitchen transforms into a bright, functional space
Before …
Classic Kitchen
• Design Statement •
Tiny, congested, inefficient – were the words once used to describe this 192 square foot kitchen. The goal - to create the contrary.
A kitchen/dining room wall was removed to open space. An adjacent wall was partially removed offering the perfect place for a small peninsula.
A stained wood beam provides structural support as it picture frames the new kitchen.
The peninsula contains a slide-in range with a minimum visual hood above providing a connection between a cook in the kitchen and guests in the living room.
Original soffits were removed allowing the upper cabinets to fully extend to the ceiling for maximum storage.
The corner broom closet expands within the wall cavity squeezing out a few more inches of useable space.
The apron front sink and inset painted cabinet doors provide a clean vintage vibe true to the home’s original 1937 construction. Paneled appliances continue the seamless look.
Custom wood slated panels cover original cast iron radiators.
The original back-pantry wall was pulled forward into the kitchen, allowing space for a foyer coat closet on its opposite side. The original radiator was recessed into this wall gaining a few more inches of usable of space.
A large narrow pantry closet was inlayed within the wall cavity for storage while floating stained wood shelves hang above.
Recessed cans, under cabinet lighting, and puck lighting within glass cabinet doors provide function, task and accent lighting.
Hand blown glass pendant light fixtures hang in front of windows as pieces of art.
The original linoleum floor was replaced with wood blended into the existing floor adding visual continuity and continued openness of space.
This classic kitchen now has an updated look and feel, along with a new description of words - open, bright, and functional.


















