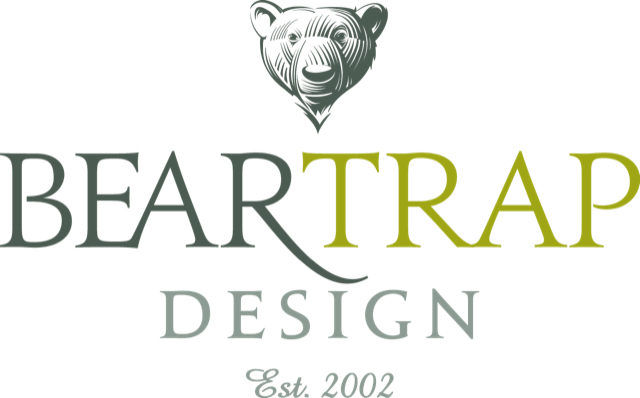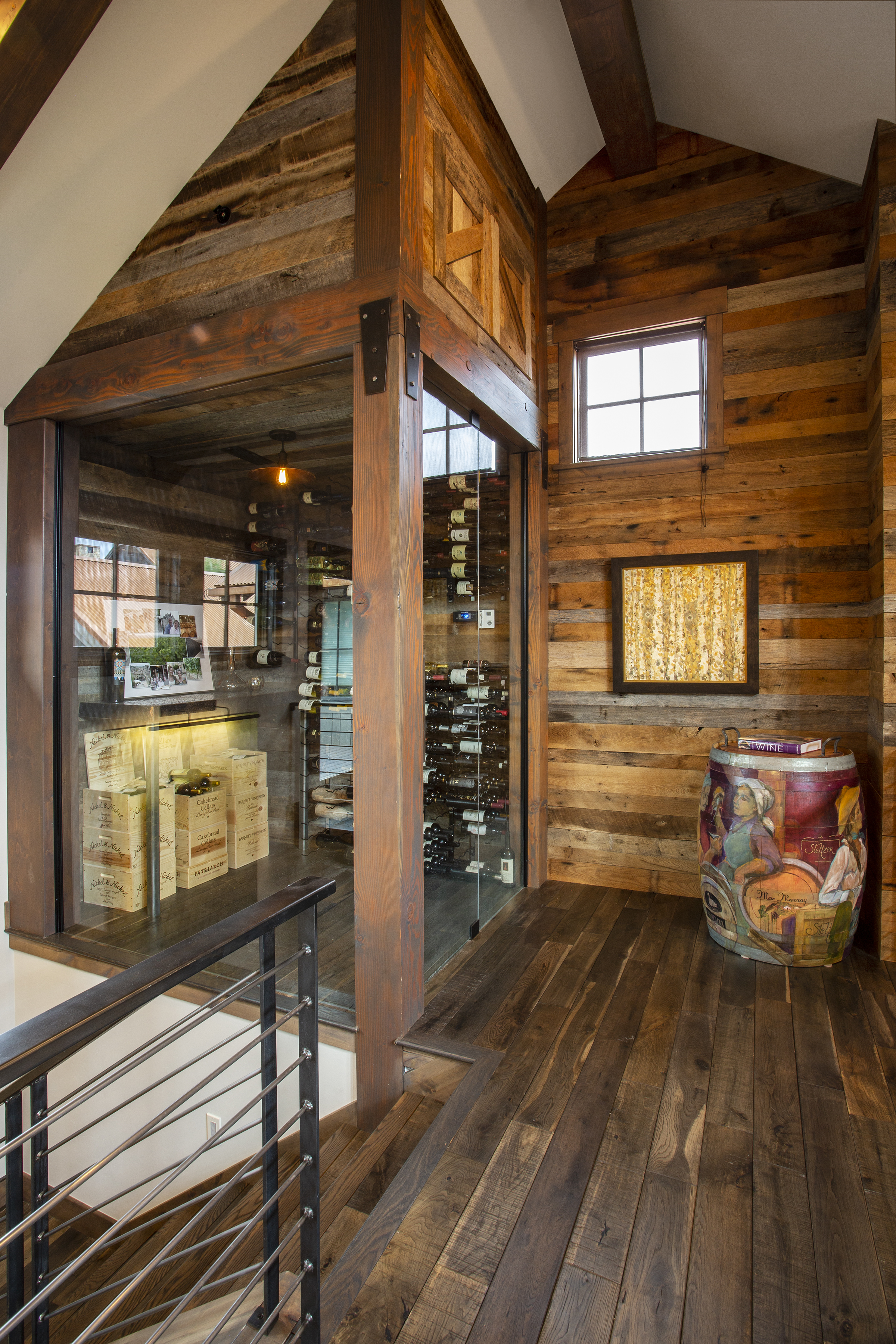Utah Mountain House
Utah Mountain House
• Design Statement •
Located in Park City, Utah, every detail of this home was thought out prior to its new-build construction. The homeowners desired a casual but elegant feel. Clean lines, high-end finishes and personal touches was the way to go.
The great room, dining room, kitchen and powder bath create the main hub of this house. There are two master suites, one on each side of this main space, each with their own unique feel. The upper level contains an open loft with pool table, wine cellar, guest bedroom/bathroom and office.
The great room has a large stone fireplace flanked with old barn boards extending up into the open loft area and encasing the wine cellar – offering the feeling of an old abandoned copper mine shaft. A single copper pendant hangs inside while accent lighting highlight the wine bottles.
On the left side of the fireplace, an old family steam trunk is converted into a dry bar while a beloved album collection and turntable are displayed on the right. Large, comfy Hancock & Moore chairs and ottoman provide seating while an impressive Hammerton iron chandelier dangles directly above.
A large original wolf painting proudly hangs on the dining room wall directly across from the fireplace creating a focal point, as it balances out this large space. A Hammerton chandelier suspends over the dining table – custom made – with an airy-ness as to not inhibit the wolf painting.
The kitchen consists of green painted inset cabinetry with a back splash of handmade tiles of-pine-trees. The massive granite island contains additional storage, a drawer microwave, two refrigerator drawers, as well as, several hidden electrical outlets.
The first master suite, is fondly referred to as the “winter suite”. It contains a king size La Lune bed made from poplar logs handcrafted with a canopy above. An original oil triptych of a snowy winter scene hangs on the wall while a sheepskin rug, emulating a pile of snow lays on the floor. Custom furniture and bedding tie all the elements together. Inside the attached bathroom, porcelain tiles of old barn boards lay over in-floor heat. You will also encounter a double steam shower and large double vanity. A winter retreat indeed!
The second master suite reflects the warmer climate, a “summer suite”. This bedroom also contains a king size La Lune bed with custom bedding. This bed has softer curvy lines, keeping harmony with the above statement chandelier and its hand-blown glass rain drops. Smaller versions of this chandelier guide you into the attached bathroom with sliding barn door. In here, you will find an acoustic bathtub, rain shower and double trough sink.
This home is warm, inviting and personable as the homeowners who live there. The quality and details provide elegance and interest. You are immediately comfortable and relaxed the moment you arrive and then, when it is time - you are not going to want to leave.















