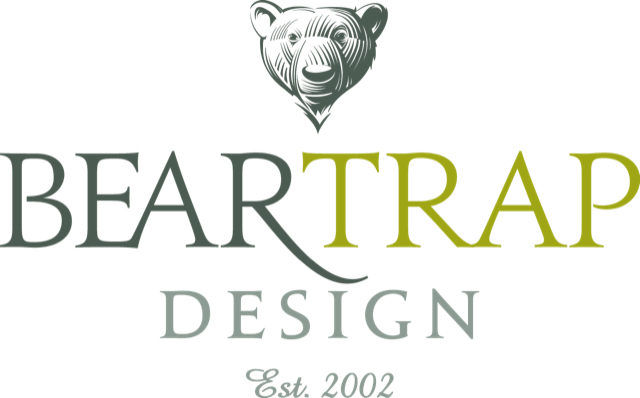Happy Home Office
Before & During …
Happy Home Office
• Design Statement •
A guest bedroom with a double wide closet has been transformed into an office with a large built-in cabinet. First, the carpet was removed and hardwood flooring installed. Then, the right closet door was moved over in place of the left door, creating space for the new cabinet.
One side of the built-in cabinet contains bookshelves while the other has a bench seat, readily available to curl up with a book. Pull-out storage drawers are found along the bottom, providing a “pop of color” with orange, glass knobs. A lovely linen drape was designed to fit the window above, completing the overall look.
This cabinet is painted dove white in contrast with the new dark wood floor. The walls are papered in a sea-green grass cloth, a conservative and classic approach for business zoom meetings. The ceiling poses as an element of surprise with a bright and bold flowered wallpaper. A Hubbardton Forge light fixture with hand-blown glass globes adds beauty and dimension, as well as, light. The ceiling connects everything in the room together as it simultaneously puts a smile on your face.
This colorful wallpaper embodies the personality of the homeowner - positive, joyful, energetic. It makes a statement, reminiscent of a strong woman but humble in its location, as it is truly meant for herself and loved ones to enjoy.
The greatest challenge of this project was getting the ceiling smooth enough to accept a thin layer of wallpaper. The knock down texture was scraped off and many layers of skim coat plaster applied.
The guest bedroom has transformed into a personalized home office. It is unique and full of personality, yet practical and purposeful. It is a happy place to be and a productive place to work.





