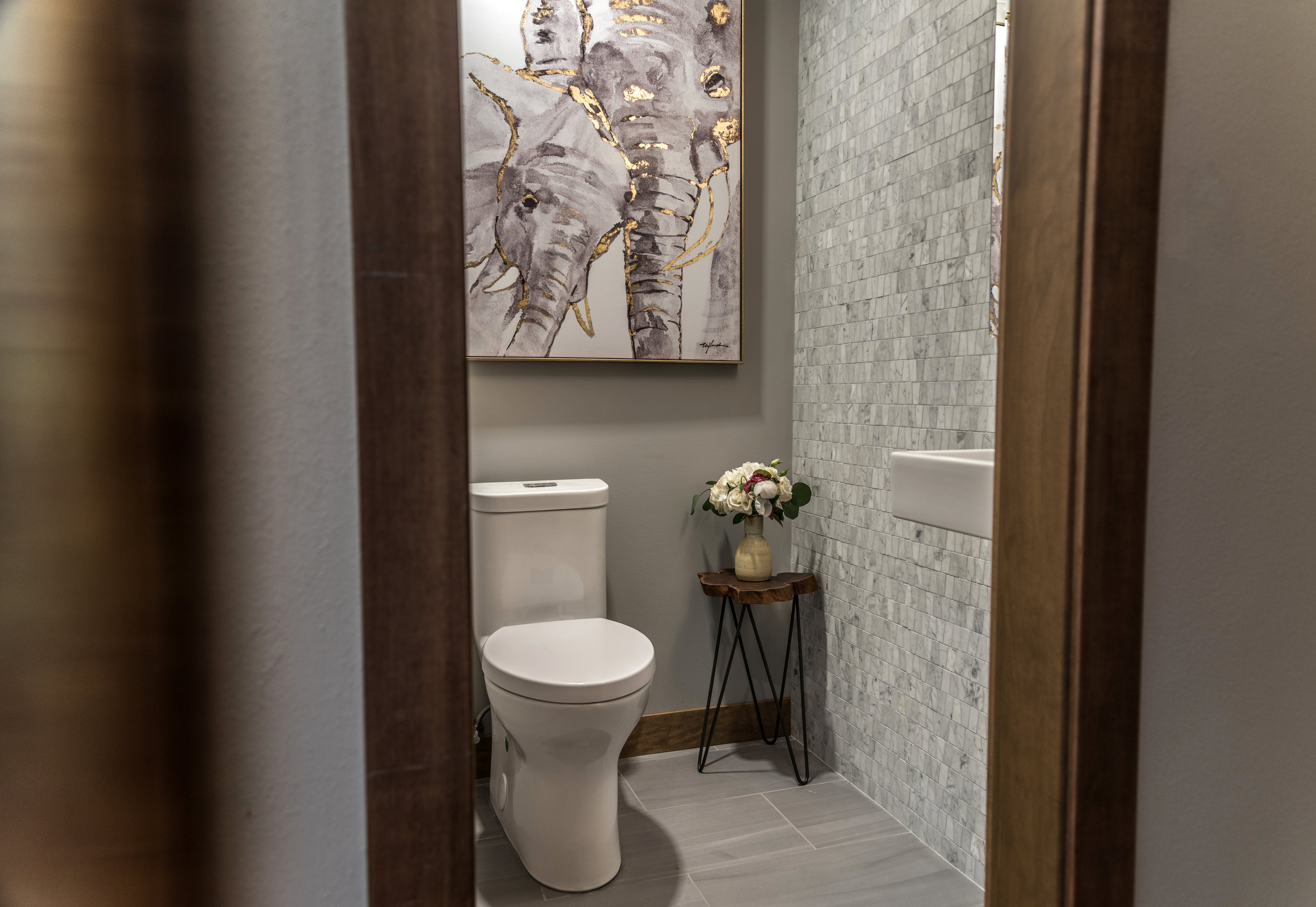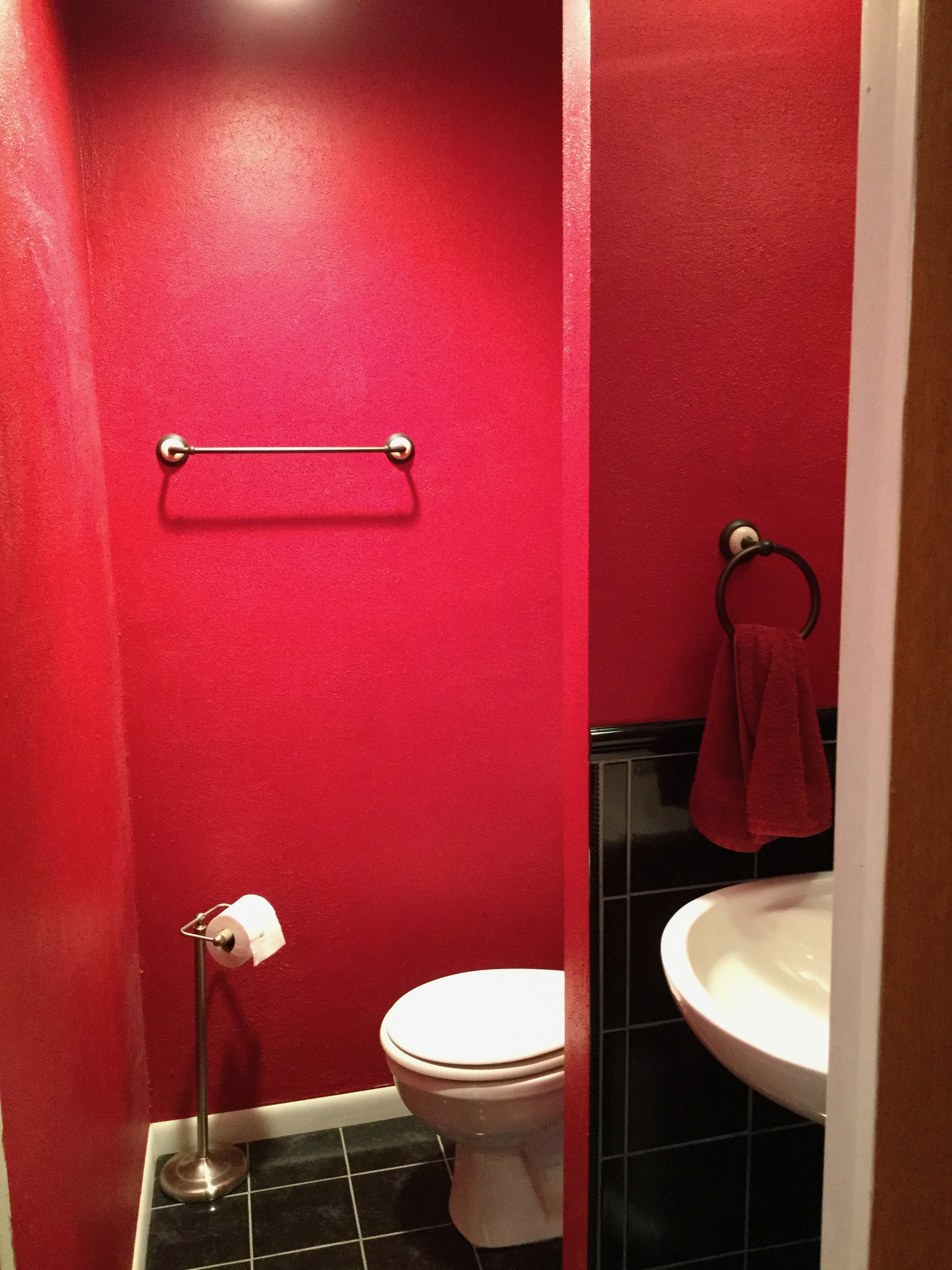Behind the Mirror
A hidden powder bath
Before:
Behind the Mirror
• Design Statement •
This powder bath is less than 19 square feet - total. It did not meet building code requirements and was painted an overbearing, blood-red color.
The half wall and the pedestal sink were removed to maximize open space. A new wall-mounted sink with single handle faucet were installed in its place. The sink wall was tiled with a mosaic Carrara marble creating an accent wall with a clean and modern feel. A mirror and light bar were mounted over the sink.
The greatest challenge was to remodel this space within the restricted foot print while simultaneously meeting building code requirements. This was accomplished by repositioning the toilet to the adjacent wall allowing the required space in front of it.
In doing this, a second problem arose of inadequate space for the door to open freely. This issue was resolved by removing the traditional door and retrofitting a sliding barn door in its place. A large, store-bought, floor length mirror was creativity used to make this door. When the mirror door is closed, the bathroom is completely hidden behind it.
The homeowners love the uniqueness and resourcefulness of their new powder bath room. It meets building code standards and has been transformed into classic modern day times. Concealing the powder bath behind a sliding mirror door was an insightful way to gain additional interior space while adding just a touch of delight.






